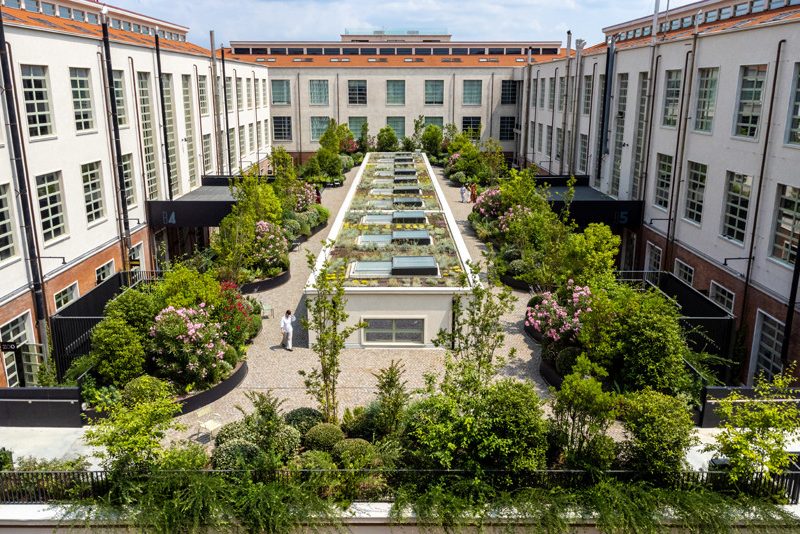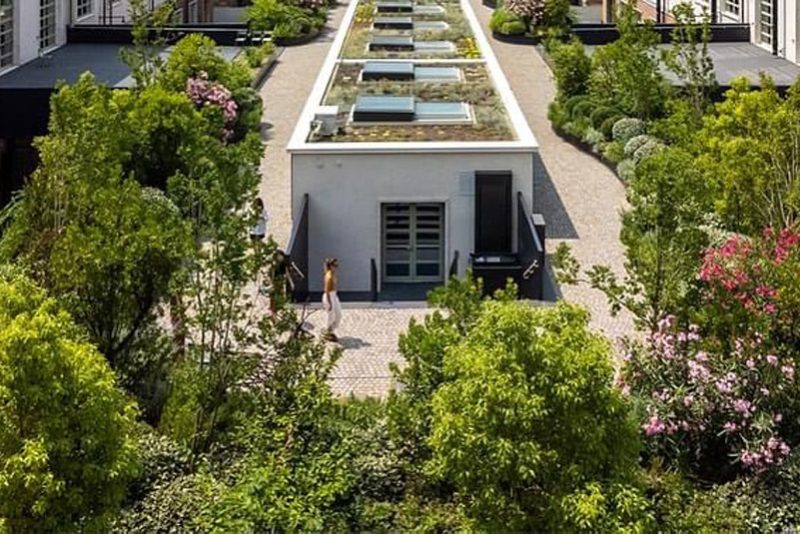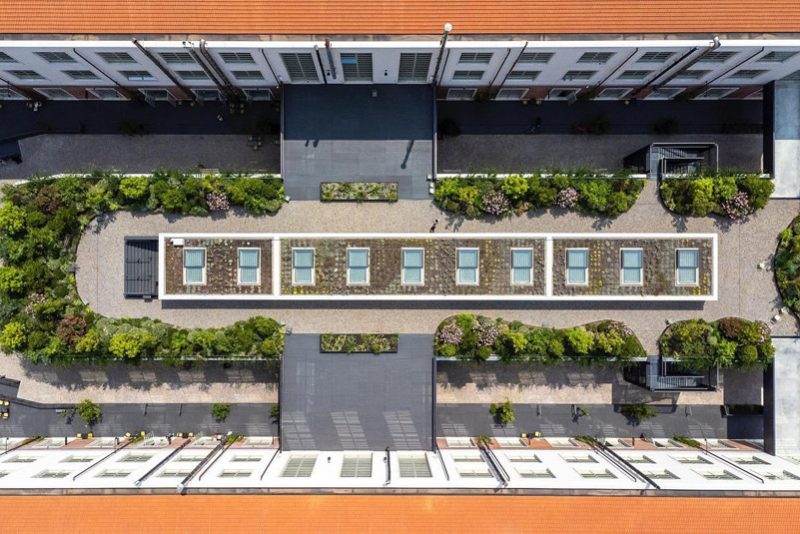Former Manifattura Tabacchi - Florence
Florence's new "contemporary" headquarters
A BOTANICAL GARDEN AND A LUSH ROOF GARDEN EMERGE ON THE ROOF OF THE B11 BUILDING, CONTRIBUTING TO THE REDUCTION OF C02 IN THE AIR AND THE MANAGEMENT OF RAINWATER. THE THEMES AND CHALLENGES OF THE ENTIRE LANDSCAPE PROJECT OF THE MANUFACTURING TOBACCO ARE CONDENSED AND FORESHADOWED ON THE B11 BUILDING



Project details
FORMER TOBACCO FACTORY
Florence
CLIENT
Manifattura Tabacchi
ARCHITECTURAL DESIGNERS
q-bic, Piuarch studio
LANDSCAPE DESIGNERS
landscape architect Antonio Perazzi
HARPO GREEN ROOF SYSTEM INSTALLATION COMPANY
Euroambiente greensolutions
YEAR
2023
HARPO VERDEPENSILE SYSTEM
Intensive shrubs, trees and permeable pavement on continuous drainage
The new Manifattura Tabacchi is reborn in the former cigar factory, which was active for more than seventy years and has been decommissioned since 2001. The project to redevelop the building complex aims to create a new neighborhood for the city enlivened by art, fashion and design. The new area is the destination for a contemporary space in Florence.
The master plan was elaborated and developed by Concrete Architectural and the Sanaa studio in collaboration with the Mumbai studio. Subsequent fine-tuning of the master plan was entrusted to Florentine studio q-bic in collaboration with landscape architect Antonio Perazzi and studio Piuarch.
The project minimizes demolition and makes the buildings more energy efficient with geothermal energy and active water resource management. In fact, the project includes the planting of about 1,000 trees and a rooftop garden with a botanical workshop on building B11 in order to reduce Co2 and improve air quality in the area.
The botanical workshop garden on building B11 is meant to anticipate and condense the landscape themes of the Manifattura Tabacchi redevelopment project. In fact, on the roof of the building the botanical workshop was created, which focuses on botanical micro-flora and the rarities that characterize the typical Florentine flora.
All the trees and plants chosen require little water supply and low maintenance and have been selected for their ability to filter and reduce pollutants in the air. In total, there are about 100 trees, 1,300 plants including shrubs and perennials and about 250 square meters of sedum in the B11 building.
The tree essences are placed in large planters and have been organized in three different bands, in the one closest to the parapet there are drooping shrubs that form cascades of flowers, in the central band there are large shrubs with aromatic leaves, and finally in the central band there is a collection of plants typical of the Florentine horticultural tradition.
The project, so ambitious and forward-thinking with regard to care for the environment, makes one dream of a new renaissance in the Tuscan capital, this time a green one.
