Esselunga Green Roof, Florence Galluzzo (FI)
Technological systems, renewable sources and green roofs with low environmental impact
THE HARPO MEDISOLAR SYSTEM WAS USED WITH DRAINING PLATES ASSEMBLED TO THE ALUMINUM FRAMES, ON WHICH THE MODULES WERE ARRANGED WITHOUT MECHANICAL FIXINGS AT THE EXPENSE OF THE WATERPROOF SHEATHING BUT EMPLOYING AS BALLAST THE SOIL OF THE GREEN ROOF
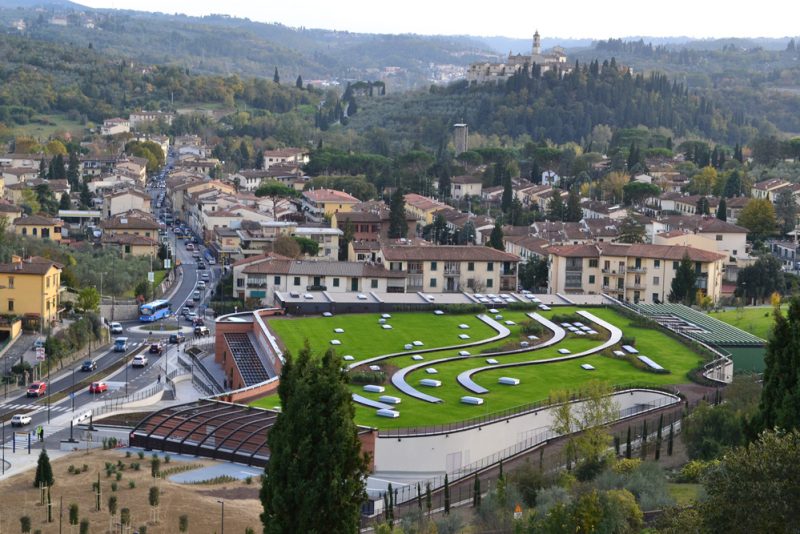
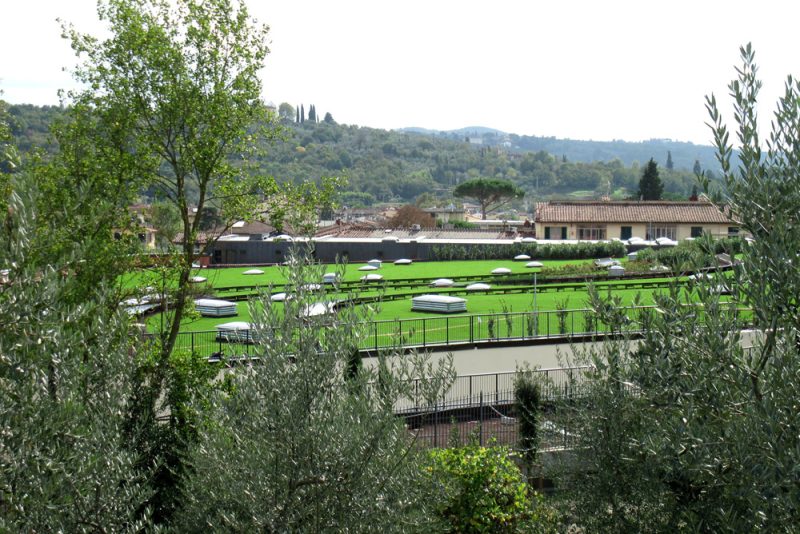
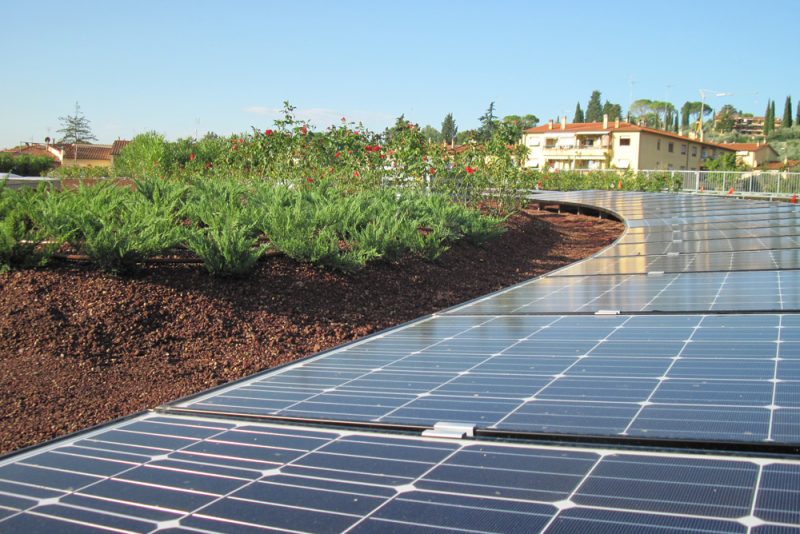
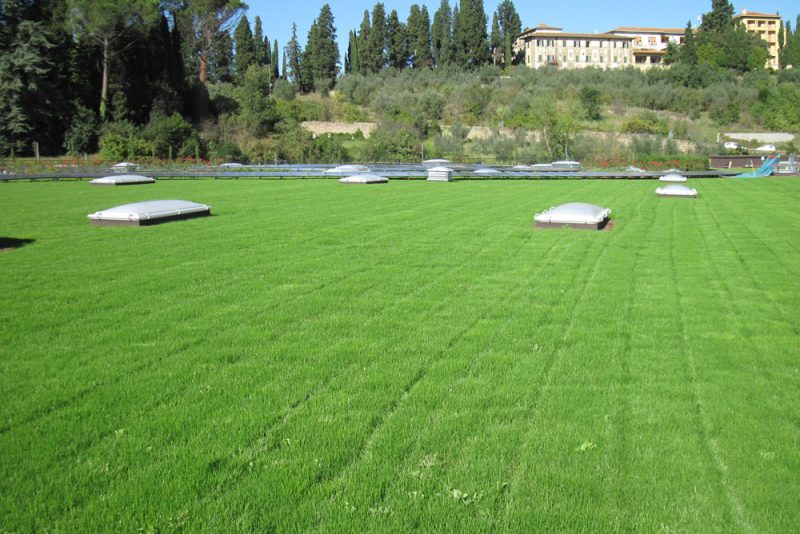
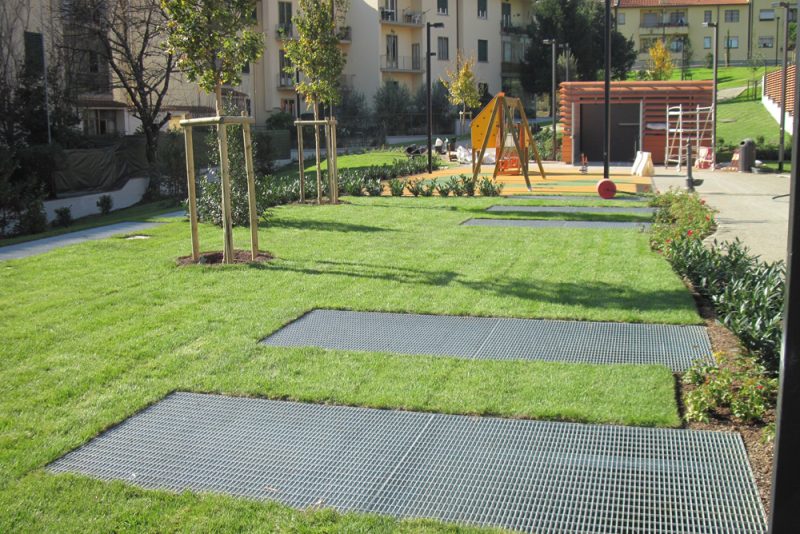
Project details
CLIENT
Esselunga Spa
ARCHITECTURAL DESIGNERS
Studio Gurrieri Associati
LANDSCAPE DESIGNERS
Esselunga technical management – Giuliano Arcari (agronomist doctor)
COLLABORATORS
Esselunga technical direction
Florence – Vittorio Cocchi, Giuseppe Fabiani (engineers)
CONTRACTORS EXECUTING GREEN WORKS
Public works Compagnia del Verde S.r.l. – contract Sodi Strade – (Pieve a Nievole – PT) Private contractor T&G di Buttelli Sandro and Niccoli Renato S.n.c. – contract Cepa edilizia
S.r.l. – (Location Le Grazie – PT) Waterproofing Edilasfalti S.r.l. (Pistoia)
YEAR
2012 – 2014
HARPO VERDEPENSILE SYSTEM
Lightweight intensive integrated with photovoltaic system
An architectural and landscaping intervention of more than 15 000 square meters in total, with an involved public green area of 5,700 (and a total green area of another 15 000), a covered area of 6,866, underground parking spaces of more than 15 000, and a sales area of 2,490 square meters. The Esselunga supermarket in Via Senese in Galluzzo (a Florence suburb) tells the story of a shopping complex built in search of that delicate balance between innovation and tradition, between land consumption and respect for the surrounding nature that has, then, resulted in a building oriented to values such as environmental sustainability and low impact, quantifiable in energy savings of about 30 tons of oil equivalent (TOE) per year.
The megastore is A energy class certified, a result that has been achieved thanks to the special features of the enclosure that add up to: the green roof solution as a tool for passive summer cooling and winter insulation (with 25/35 cm of substrate), the walls with ventilated cavity, and the highly insulated window frames, resulting in zero thermal bridges.
The systems were also designed to achieve the highest possible energy savings, thanks in part to the inclusion of a photovoltaic system on the green roof.
The architectural design, by Federico Gurrieri of Gurrieri Associati, agronomic design by Giuliano Arcari (Esselunga’s agronomist), and the technological-stratigraphic solution field a partially hypogeal solution, the reconstruction, at least partial, of the Tuscan hillside landscape in which the building is immersed. The conformation, the height, the materials, and the characteristics of the roof garden ensure that this communicates with the territory, with its characteristics, its colors, and its environmental values, minimizing its impact.
The structure of the building was sized according to the loads due to the roof package, the development of plants and the maximum saturation index by water, taking into account the load of snow and that of the operators and their equipment.
