Green Pea Retail Park - Turin
The first retail space dedicated to sustainability
THE ROOF OF THE BUILDING IS A ROOF GARDEN CREATED WITH A LIGHT INTENSIVE meadow SYSTEM WITH SHRUBS USING THE CONTINUOUS DRAINAGE TECHNIQUE AND HARPO PPD REINFORCED AND BRACED DRAINAGE PROFILES
Foto: Credits_Project ACC Cristiana Catino e Negozio Blu architetti_Photo@Fabio Oggero
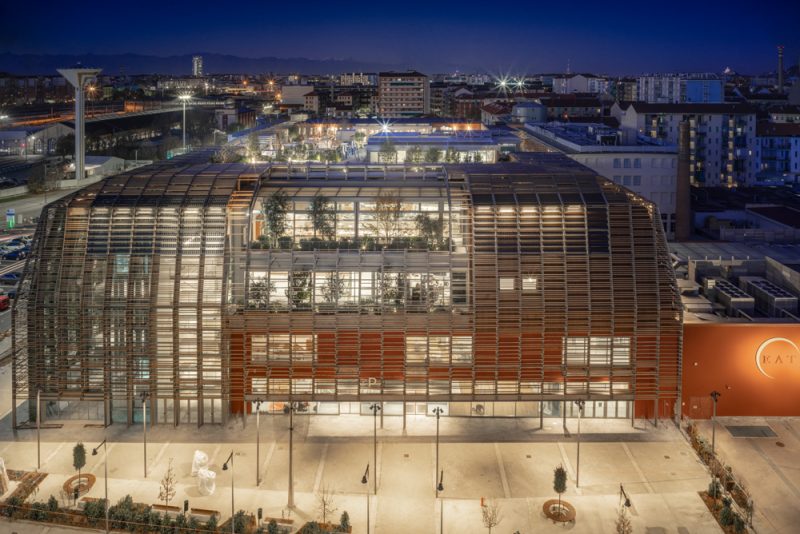
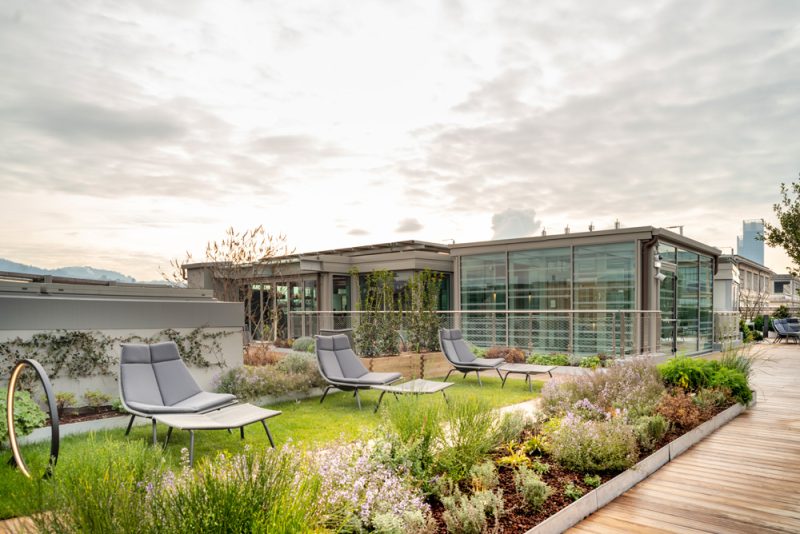
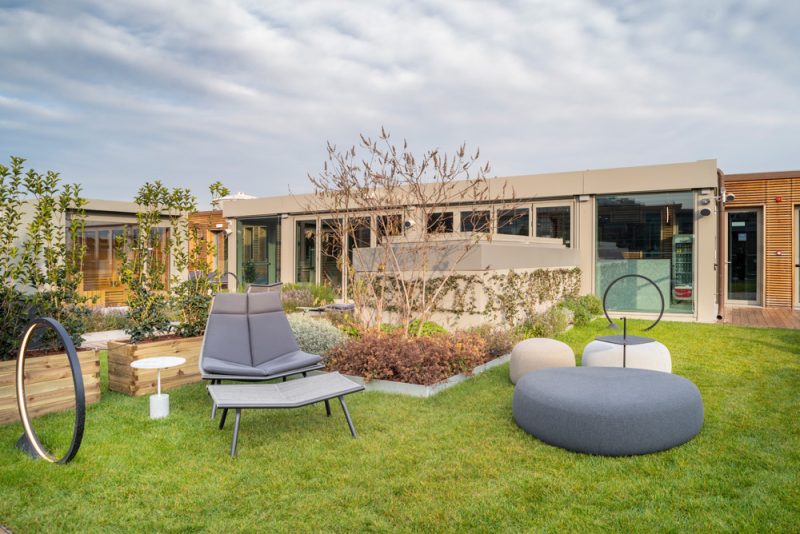
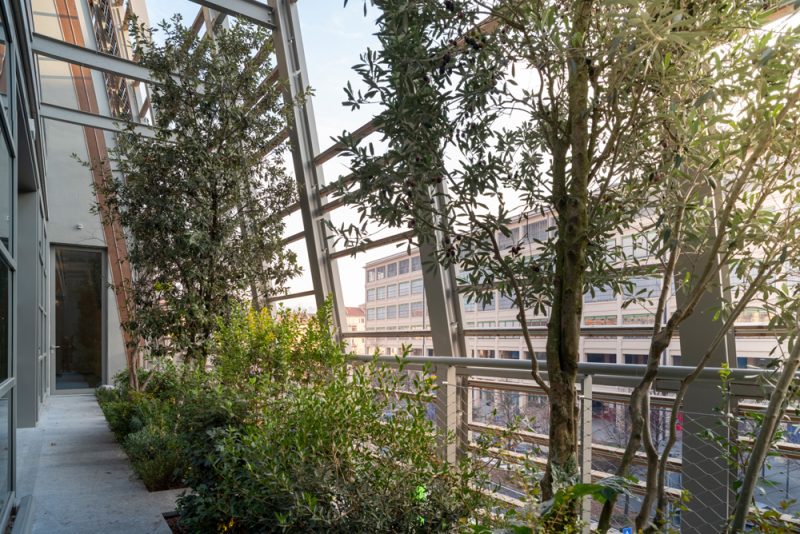
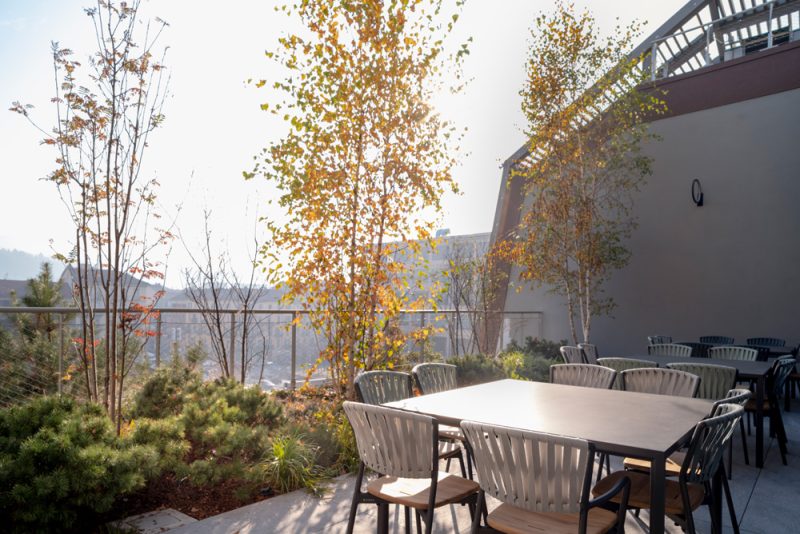
Project details
GREEN PEA RETAIL PARK
TURIN
CLIENT
Eataly Real Estate s.r.l.
ARCHITECTURAL DESIGNERS
ACC Naturale Architettura Cristiana Catino and Negozio Blu architects (Gustavo Ambrosini, Paola Gatti, Carlo Grometto)
LANDSCAPE DESIGNERS
ACC Natural Architecture
Cristiana Catino, Negozio Blu
Associated Architects with studio
Vigetti Merlo Associates
(Agronomists)
HARPO VERDEPENSILE SYSTEMS INSTALLATION COMPANY
Vannucci Piante (Quarrata – PT), Artegiardini (Villarbasse – TO), Senesi Giardini (Missaglia – LC)
YEAR
2016-2020
HARPO VERDEPENSILE SYSTEM
Intensive green roof with hedges and planters
Green Pea represents a new format of urban architecture balanced between architecture and environment, sustainability and beauty, quality and functionality. Defined by a texture of natural materials and permeated with light and greenery, it is a resilient and eco-sustainable building in every detail. It is a building-manifesto built as an experience of the possibilities and beauty of the new technologies of conscious design-building and the values represented by a vision of respect for the environment and human beings.
Vegetation is inserted through the organic texture of the wooden façades and becomes a real constituent material of the architecture. The greenery develops from a system of terraces in which tall plants are planted in large ponds. The building thus appears as a natural organism that vibrates according to light and plant growth.
The vegetation has been selected to be suitable for the climate and microclimate of the different façades of the building, favoring native plants and Italian flora. Different natural environments start from the base of the building and meet in the roof; the large equipped roof is a roof garden with a Harpo verdepensile light intensive meadow system with shrubs designed with the continuous drainage technique to promote stormwater runoff and with reinforced and braced Harpo PPD drainage profiles.
