Showroom Vivai Acciarri - Massignano (AP)
A Mediterranean style terrace-garden
A PROJECT TO TRANSFORM 210 SQUARE METERS OF CONCRETE SURFACE INTO A GARDEN WHERE PLANTS CONTRIBUTE TO IMPROVE BOTH QUALITY OF LIFE, AIR AND CREATE AMAZING AND FUNCTIONAL MICRO-LANDSCAPES
Photo credits: Luigina Giordani
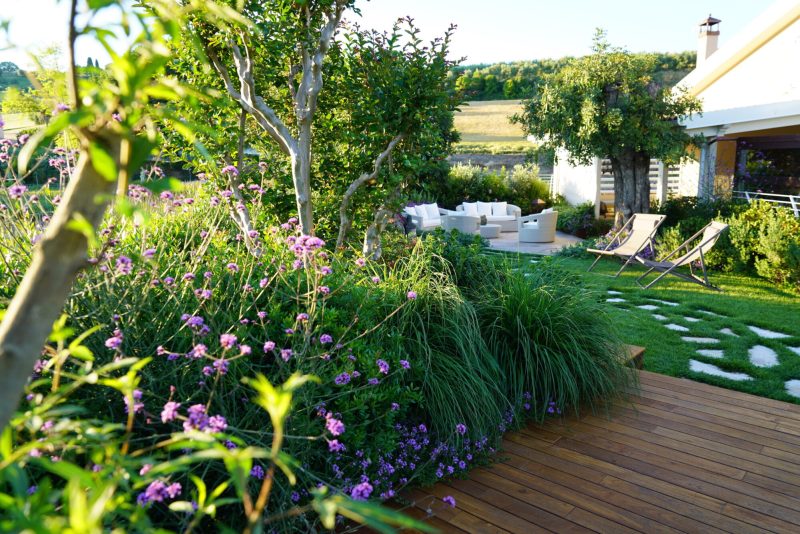
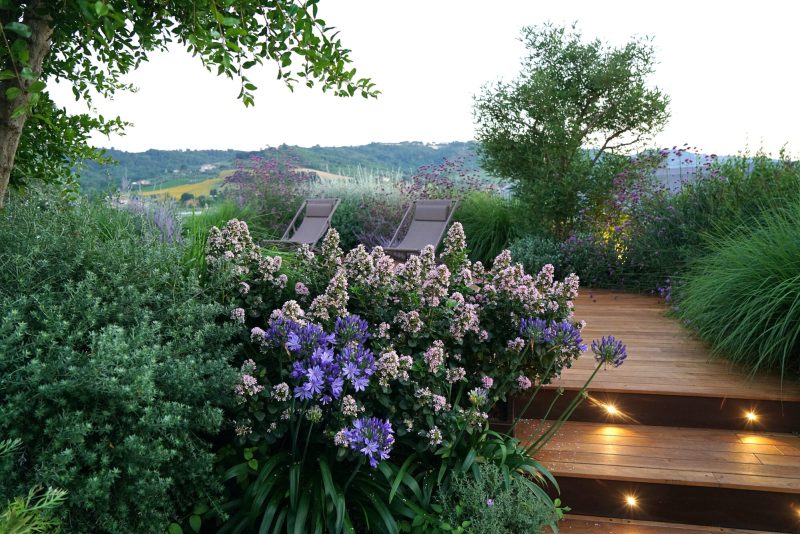
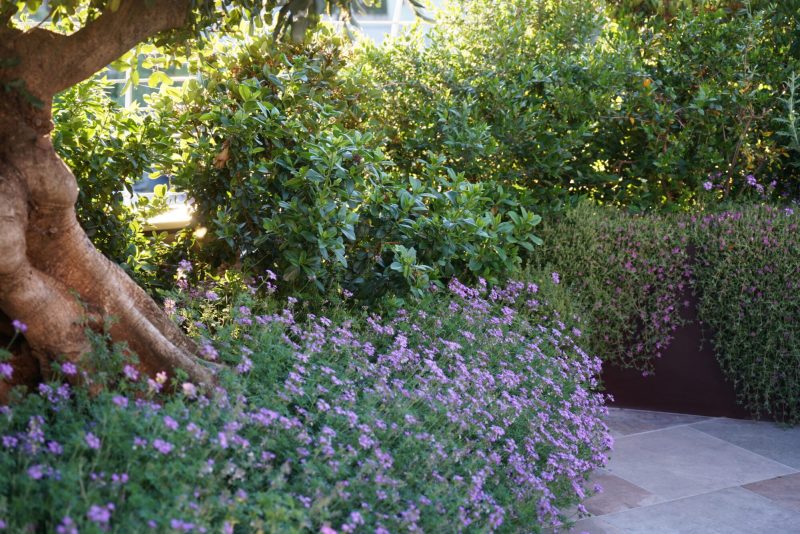
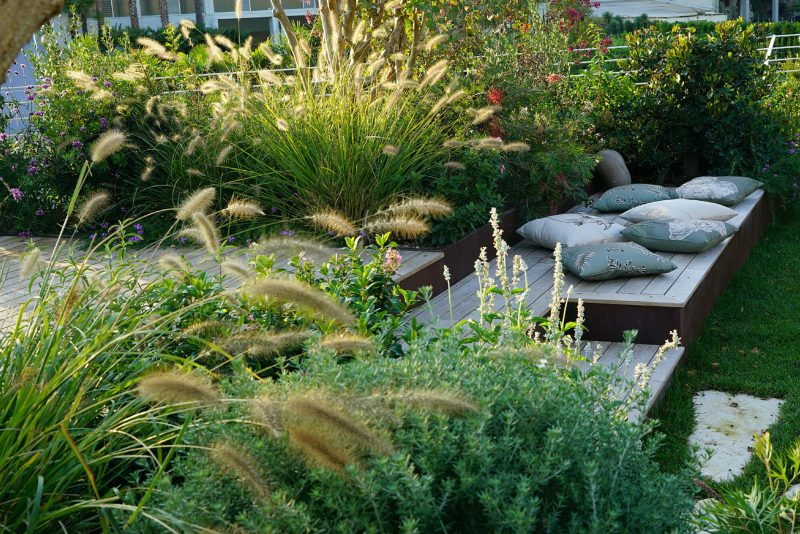
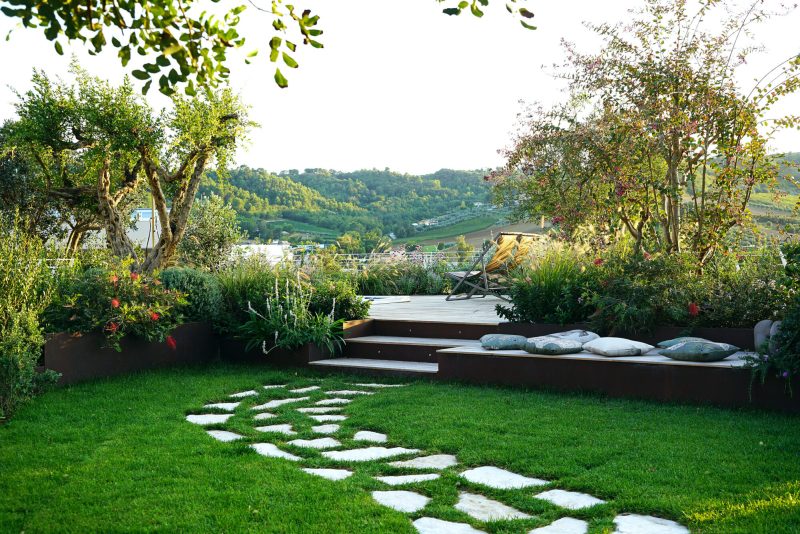
PROJECT DETAILS
SHOWROOM VIVAI ACCIARRI
Massignano (AP)
CLIENT
Vivai Acciarri di Acciarri Alfredo
LANDSCAPE DESIGNER
Studio Architettura del Paesaggio GiardiniGiordani by Luigina Giordani (landscape agronomist)
HARPO VERDEPENSILE SYSTEMS INSTALLATION CONTRACTOR
Vivai Acciarri di Acciarri Alfredo
YEAR
2018-2019
HARPO VERDEPENSILE SYSTEM
Intensive usable meadow, shrubs and trees
A dive into the varied landscape of the Marche region, from the sea to the Sibillini Mountains, passing through the rolling, expertly cultivated hills, dotted here and there with small medieval villages, each with its own castle or church: the Vivaio Acciarri has been based in the territory of the ancient village of Massignano since 1986.
A thriving business on the domestic and foreign markets, it has long since begun a major architectural and functional upgrading to respond increasingly well to new needs and future scenarios. From production to effective logistics, from the exhibition greenhouse to a modern reception where Alfredo, the owner, and his team welcome customers and visitors. But that is not where the welcome stops.
From the new offices a convenient elevator takes guests to the rooftop, 210 square meters transformed into a precious green lung of high environmental value and great aesthetic impact where one is welcomed as if at home.
The design concept is a rhythmic alternation of full spaces, overflowing with essences, colors and scents, to open spaces, with meadow and paving, characterized by a design with diagonal lines that create movement and push the gaze to new points of view and interest.
The choice was to leave ample space for greenery by limiting the paved areas to the dining area, with a comfortable equipped wall, the result of a total reinterpretation of the existing one, and an adjacent conversation area. The result of the work is a terrace, modern, livable where you can enjoy a corner of nature in an unexpected place.
All rooms, though clearly distinguished by low steps, are not a world unto themselves. One rises gently in elevation from the dining area to the living room, then, while embraced by the dense shady foliage of the carob tree, one’s gaze from the meadow glides to the softly cushioned seating that marks the transition to the top level. The wellness area with whirlpool bath, shower and a large teak solarium closes the garden perspective while opening the view to the hilly landscape through a score of evergreens enlivened by the colors and scents of herbaceous plants and small shrubs and the delicate note of water that gives light and charm to the ensemble.
The variety of Mediterranean vegetation astonishes at every step and composes a rich chromatic canvas of sinuous leaves and branches, from deep green to silver-gray, with corollas and petals from white to pink to purple and from azure to blue. Shrubs, herbaceous perennials and grasses envelop each room and highlight the stately trunks of Ceratonia siliqua and a century-old olive tree casting a pleasant shade over an inviting sitting room, an ideal refuge for conversation or breakfast. Large shrubs of Feijoa sellowiana, Lagerstroemia indica, and Vitex agnus-castus, alongside Punica granatum with its twisted, gnarled branches, provide fruit, flowers, and fragrance to the wellness area. Emotions, aroused by the alternation of areas, are guided by the harmony that binds the regularity of the architectural elements interrupted by the spontaneous elegance of the vegetation. Against the backdrop of myrtles, pistacias and arbutus, vivid pink brushstrokes of Verbena bonariensis, cushions of convolvuli and Westringias, fragrant sages among swaying spikes of Pennisetum, create a visual play of juxtapositions, of volumes and colors, soft or vivid, of textures and shades of foliage, from green to gray.
A terrace-garden with a strong and seductive personality thanks to the garden effect created by the greenery flooding the terrace from the wide flower beds defined by painted steel slabs of different shapes and heights anchored to the reinforced concrete parapet. The end result is a perfect combination of functionality, design, aesthetics and biodiversity that has changed the physiognomy of the private home that has the terrace-garden as its natural extension.
Text Dr. agr. Luigina Giordani
Harpo’s technical solution:
A green roof system that is fully compliant with UNI 11235 is always designed to reduce thicknesses and loads on floors. The designer in her work has taken care of this aspect carefully, even where exemplary plants were planned so much so that they were planted on limited thicknesses (ca 40 cm). The landscaping project’s attention to the expected result and optimized required substrate thicknesses allows for optimization of construction costs because structural loads on the slabs can be reduced.
The ISPRA guideline “Green roofs: system performance and ecological value” points out that high thicknesses of soil represent a huge waste of inert material, steel for structures and energy for handling and construction; they are therefore contrary to the economic and environmental sustainability of the work.
We therefore reiterate the desirability of keeping substrate thicknesses at the minimum necessary levels also stipulated in the standard, see table below.
MINIMUM SUBSTRATE THICKNESSES
TYPE OF VEGETATION | CULTURAL LAYER THICKNESS (cm) |
meadows | 15/20 |
Low-developing shrubby meadows | 25 |
Large shrubs and small trees | 30 |
III size trees (small size) | 50 |
In the case of tree placement, it will be possible to make undulations in order to connect the smaller thickness required for the turf solution and the tree solution on larger thickness. We therefore recommend the laying of substrate thickness that varies according to the plant essences to be used, indicatively it can vary from 15/20 cm where only a meadow is planned up to, for example, 50 cm where small trees (III size) are planned to be placed.
Even with the same thickness however, UNI standard coverings are generally much lighter than those where natural so-called “growing” soil is used.
The average weight of a standard substrate under conditions of maximum saturation is about 1300/1400 kg/mc (the weight under conditions of natural moisture ranges from 1100 to 1200 kg/mc), while that of a natural soil is 1800-2000 kg/mc, a substantial difference being that we are operating on top of a slab!
