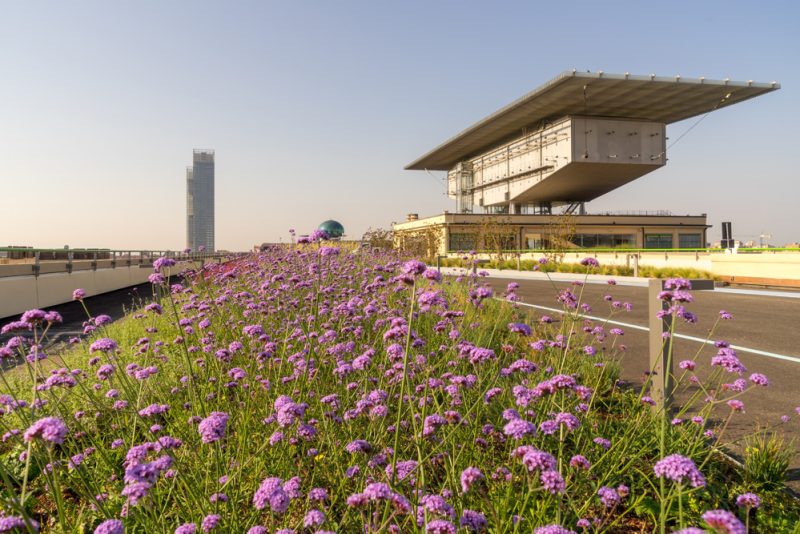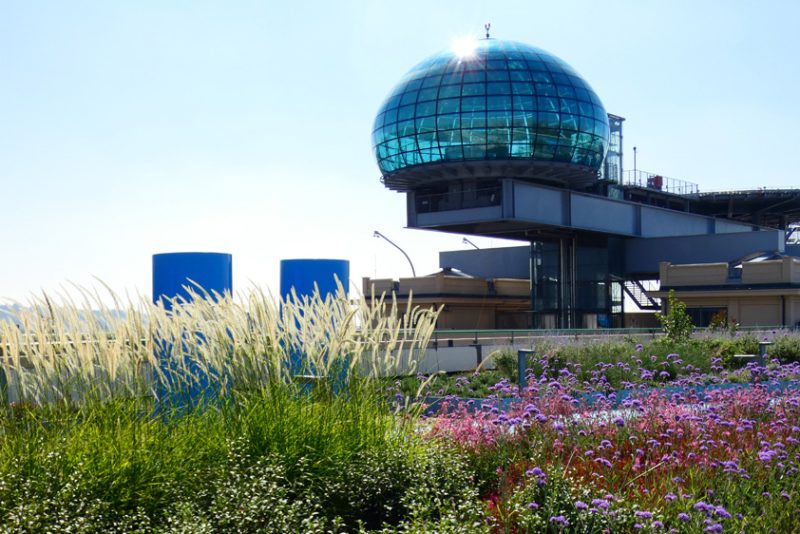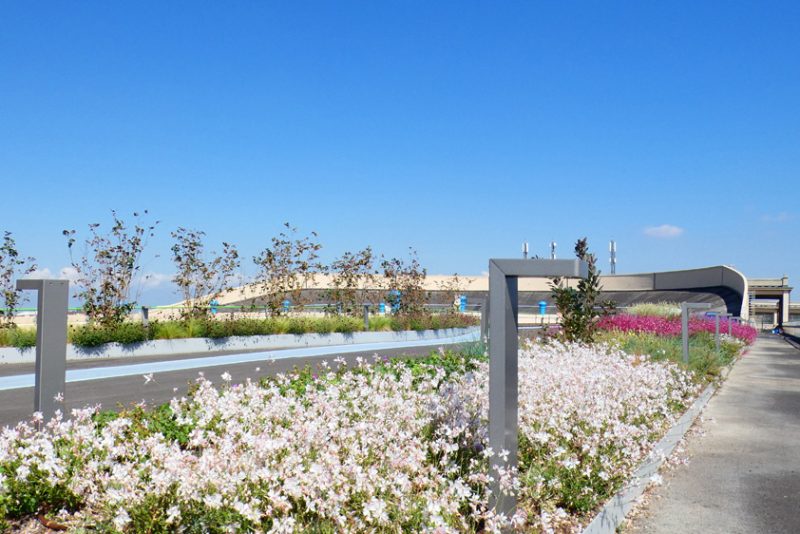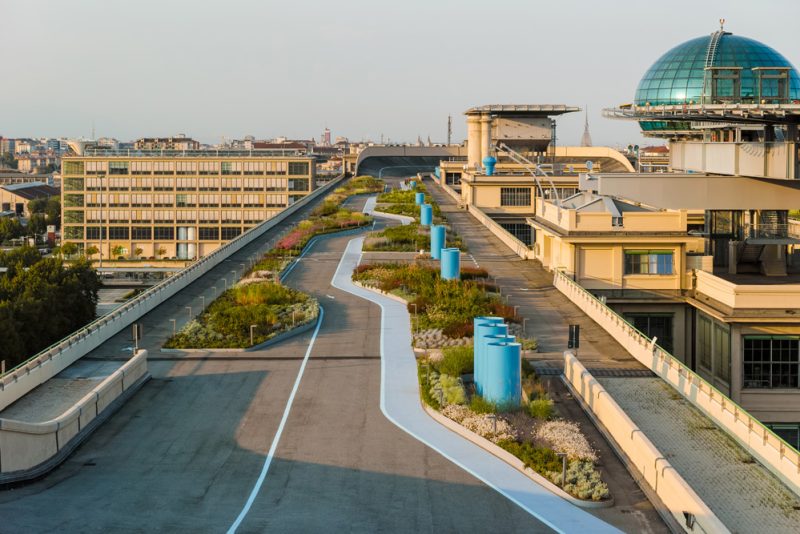La Pista 500 - Turin
The former Lingotto racetrack is Europe's largest roof garden.
MORE THAN 40,000 PLANTS CHARACTERIZE A GREEN PATH WITH SIGNIFICANT BOTANICAL AND NATURAL BIODIVERSITY. THE EXTENSIVE SYSTEM UTILIZES HIGHLY PERMEABLE CULTIVATION SUBSTRATES, MADE POSSIBLE BY CUSTOM PANELS AND DRAINAGE PROFILES
Foto: ©marcoschiavone-0833_courtesy Benedetto Camerana




Project details
LA PISTA 500
TURIN
CLIENT
Stellantis Group
DESIGNER
Benedetto Camerana
(Architect, landscape design, design
architectural design and coordination, concept and
artistic direction)
LANDSCAPE DESIGNER
Cristiana Ruspa
(Botanical and essence design)
COLLABORATORS
Mattia Greco (project leader), Alberto Domini, Laura Acito, Gabriele Rossi, Antonio Pangallo, Andrea Tomasino
GREEN WORKS CONTRACTOR
Valdostana Floriculture
(Saint Vincent – AO)
YEAR
2008 – 2014
HARPO VERDEPENSILE SYSTEM
Extensive composite
Turin’s Lingotto is celebrated as the symbol of the city’s green renaissance. The roof of the historic building has been transformed into Europe’s largest roof garden. Indeed, the Pista 500 — the iconic test track more than a kilometer long — is now a 28-meter-high green lung with more than 40,000 plants belonging to more than 300 different native species. The reconversion project, carried out by the studio of architect Benedetto Camerana, with the specialized collaboration of Cristiana Ruspa, is an exciting green path with an evocative view of the city; it is a park to be lived in and enjoyed from an eco-sustainable and inclusive perspective that will be further enhanced thanks to the Pinacoteca Agnelli public art project that will include installations designed specifically by international artists for the Pista500.
A green architectural intervention that looks at interventions made in large Western metropolises and that has an extremely symbolic value considering the historical use of the space, a symbol of the automotive industry. It is an intervention that, in addition to interpreting the renewal of the automotive world, exemplifies how green roof systems are the bearer of benefits related to the thermal and energy balance of the building in which it is placed, but also brings social values, that is, improving the quality of life of the people who use these spaces and economic values for those who decide to invest on the design of spaces that include the use of nature-based solutions. The project includes a system of functional areas dedicated to specific activities to be carried out with particular effectiveness in the open air – meditation, fitness, yoga, running – that are set in a context with a strong botanical and natural biodiversity.
The design of the green roof system considered relevant aspects such as site maintenance, especially to reduce water consumption. This was possible by using UNI 11235/2015 standard systems where special attention is paid to rainwater management by regulating parameters and characteristics of substrates and through hydraulic verifications validating the proposed solution.
