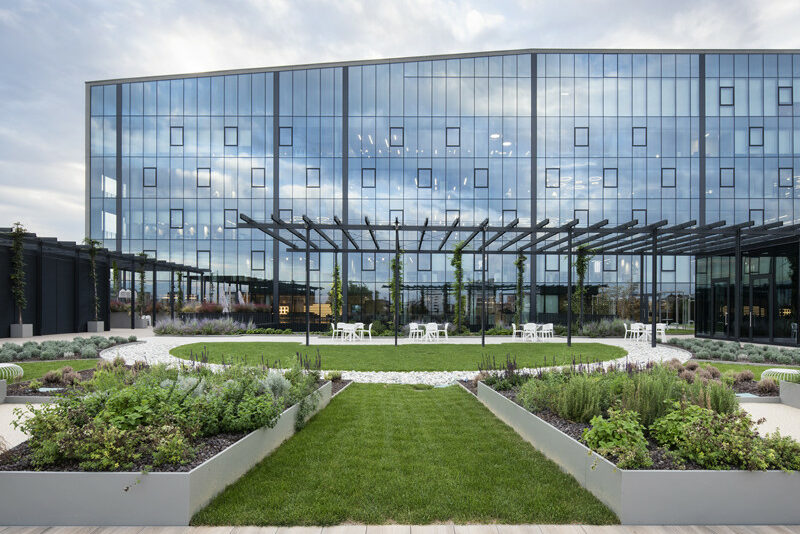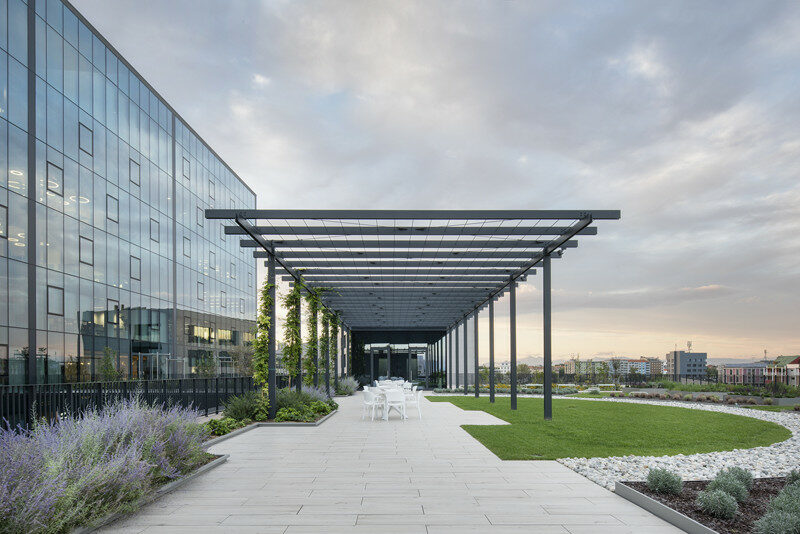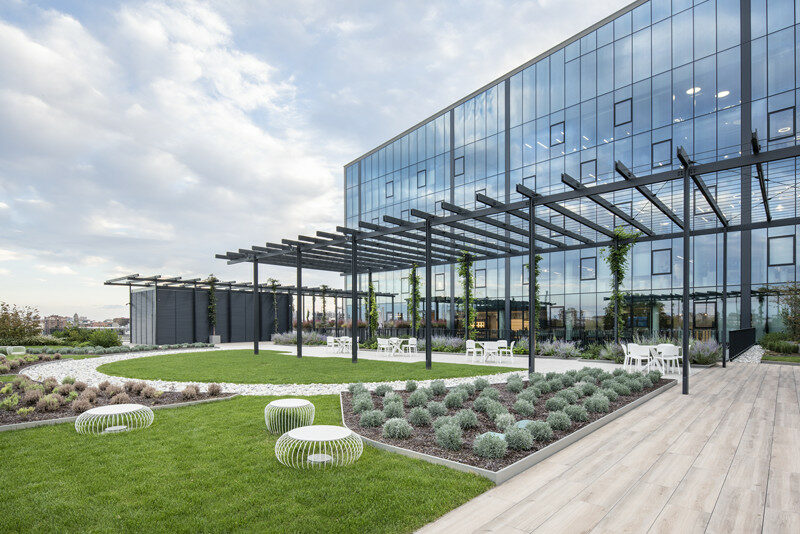LVMH Moët Hennessy Louis Vuitton SE Beauty Italia - Milan, Italy
An innovative workspace in which green wall spaces are protagonists
THE PROJECT OF ABOUT 2000 SQM OF GREEN ROOF SPACE TO CREATE A SENSORIAL PATH CENTERED ON INCLUSIVITY AND INNOVATION. COMMON AREAS WITH A NATURALISTIC VOCATION THAT STIMULATE SHARING AND A “GROUP” CULTURE



PROJECT DETAILS
LVMH MOËT HENNESSY LOUIS VUITTON SE BEAUTY ITALIA
MILAN
CLIENT
LVMH BEAUTY ITALIA
OPEN SPACES PROJECT
Landscape Architect Luca Ciliani
ARCHITECTURAL DESIGNERS
The Prism – Design Human life
CONTRACTORS EXECUTING GREEN WORKS
Peverelli s.r.l. – Fino Mornasco (CO)
YEAR
2022
HARPO VERDEPENSILE SYSTEM
Intensive RIC
In the Symbiosis complex in Porta Romana, Milan, the project by international architecture and design firm “Il Prisma – Design a human life” defines the workspace of LVMH’s Italian headquarters in an innovative place where open spaces play a key role.
The concept promotes social relations, interactions and exchanges between people. Emblematic of this philosophy is the green roof terrace developed into a sensory path that is divided into five thematic areas: sensorial garden, biodiversity garden, secret garden, event garden and working garden. The thematic gardens creatively reinterpret the working world.
The LVMH group’s philosophy places people at the center, considering them a key asset for corporate growth.
The new headquarters is a 4,000-square-meter space articulated in nature-oriented common areas that nurture the group’s culture and sharing.
The terrace-garden of about 2,000 square meters is the result of a “participatory project” in which the designers interfaced with the client and employees, the main users of the areas. The result of this triple confrontation helped determine the outcome of the functional and material aspects, especially of the terrace-garden.
The Sensorial garden is an area of physical and mental well-being, an extension of the welcome area, characterized by meadows surrounded by mixed evergreen borders and small trees. All blooms in this area are a pure white color.
The Biodiversity garden features the typical vegetation of an arid garden i.e. large amount of shrubs, perennials, bulbs and ground cover.
The Event garden has a central meadow with open paved areas in various configurations and an amphitheater surrounded by low hedges in the form of compact lavender. A number of raised pools with different ranges of aromatics wrap around a scenic garden area with informal seating to relax in.
The Secret garden is separated from the rest of the terrace gardens by tall evergreen hedges. It is usable year-round thanks to a platform. The area is designed as a space for meditation and exercise.
Finally, the Working garden, accessible directly from the coffee area, offers several outdoor workstations under the shade of a shaded patio. The work spaces are configured by modular planters with different mixes of small shrubs, grasses and herbs.
The design process of the terrace was not easy because it initially included a different layout; the amount of green space was later implemented. In addition, the design configuration of water management had to be adapted to the new requirements. Since screeds and drainage points could not be changed, a continuous drainage system was installed, which freed water management from the architectural and landscape design of the upper finishes.
Finally, the management of substrate thicknesses according to design locations was crucial for the purpose of minimizing slab loads above the auditorium below.
